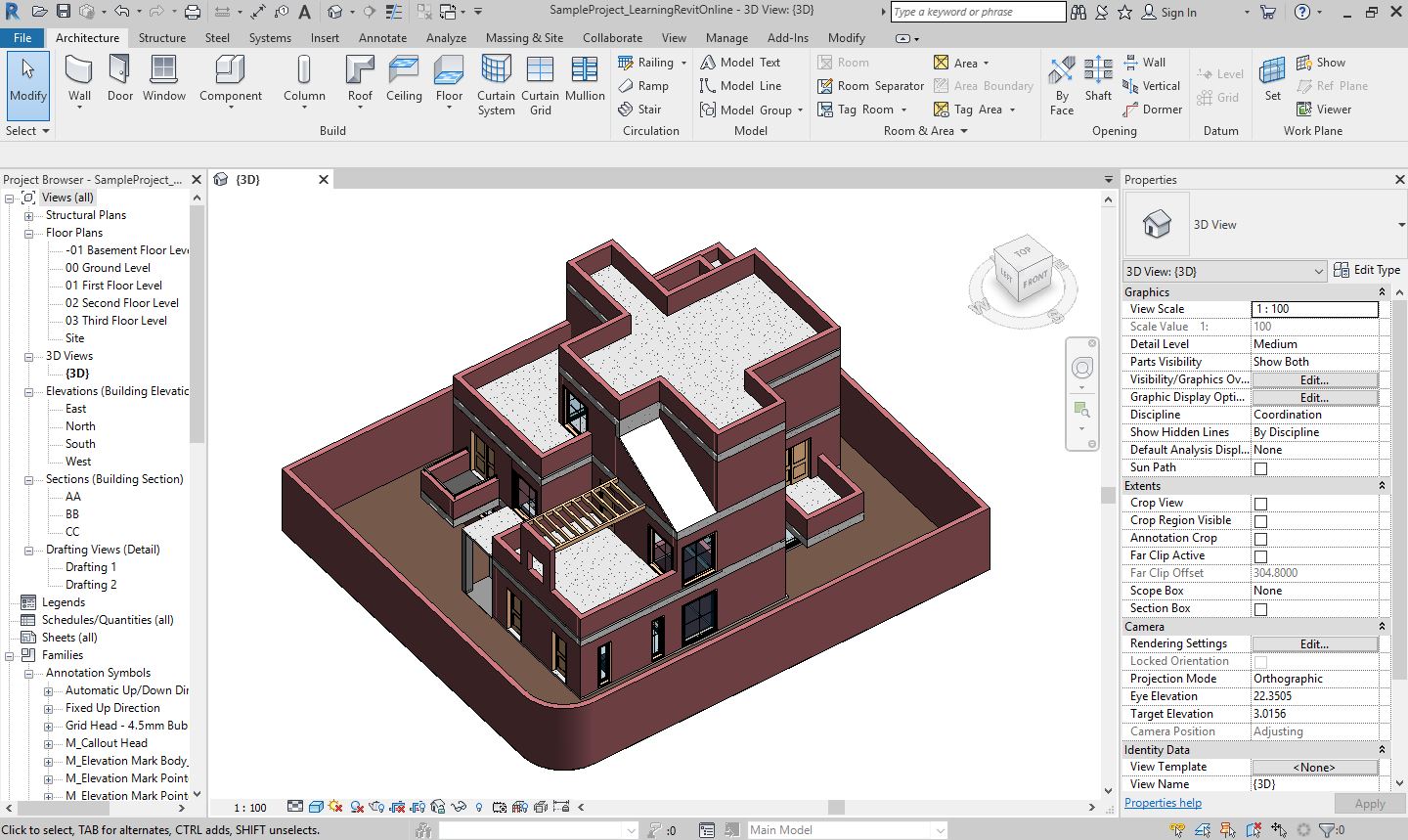- Revit Version used for Tutorials: 2019
- If you are using an older or a newer version of Revit, the tutorials and illustrations may have some differences that need to be considered. However, overall concepts remain still valid.
- Level: Beginner
- About Autodesk® Revit®: Download latest version OR Learn more about the software
The tutorials in this module use following sample project. The sample project and tutorial files can be downloaded from the link below. Please ensure that you have access to the required files before starting.
- Download Tutorial files: Sample Project

1. Starting a Design
- Learn about different methods to start an architectural project in Revit
- Begin by creating a Project File
- Define Levels for the sample project
- In this tutorial, learn to create a new Level, Rename a Level, Change the elevation height of a Level, Copy a Level and Create a floor plan view.
- Sketch Lines to define plot boundary
- In this tutorial, learn to create straight model lines, rectangle and fillet arc lines.
- Add Grids
- In this tutorial, learn to add a new Grid, Offset Grids, Copy Grids, Add Grid symbols to both sides, Offset Grid symbols.
- Modelling Basic Walls
- In this tutorial, learn to create a new wall type, Place a Wall, Trim/Extend to Corner Tool, Change the Wall Type after Modeling walls, Using Reference Planes as Construction Lines, Offset a Wall, Trim/Extend Single Element Tool, Using Dimensions to position the wall.
- Adding Section Views and Managing visibility of elements
- In this tutorial, learn to add a section view, to rename the section view, Adjust Crop Boundary and Far Clip Offset of a section view, Visibility / Graphics: Turn on/off elements in a section view and adjusting Project/Cut display of elements in a view, to break a section line, to split segment of a section line.
2. Modeling using CAD reference
- Import a CAD drawing
- In this tutorial, learn to prepare CAD file before importing, to link a CAD file in Revit, Use the Move and PIN/UNPIN tool, Controlling the visibility of the CAD file, manage the linked CAD file.
- Modeling walls using CAD reference
- In this tutorial, learn to hide layers of the CAD file, to query a CAD file, to place a dimension, to sketch walls by snapping on the CAD lines, to model walls using Pick Line tool and Trim/Extend Multiple Element Tool.
3. Basic Model Elements
- Modeling Doors
- In this tutorial, you will learn to load a family into the project, to customize the door sizes and create new door types, to place a door in the project, to adjust the position of the door using equality constraint, temporary dimensions, Move Tool and Align tool.
- Modeling Windows
- In this tutorial, you will learn to load a family into the project, to customize the window sizes and create new window types, to place a window in the project, to Add Window Tags on your drawing.
- Modeling Furniture
- In this tutorial, you will learn to place a component in the model, to place a host-based component, Use Create Similar tool, to move a host-based component to a different host
- Modeling Columns
- In this tutorial, you will learn to place a structural column and to place an architectural column.
- Modeling Structural Beams
- In this tutorial, you will learn to create an underlay, to add a structural beam/framing, to adjust the height of the wall using offset values, to convert architectural walls into structural walls, temporary Hide/Isolate tool.
- Modeling Floor
- In this tutorial, you will learn to add a structural floor slab, to create a new floor type with required thickness, to Copy and Paste Align.
- Modeling Stairs
- In this tutorial, you will learn, to add a stairs using Run component, more about ‘Begin with riser and end with riser’ parameters, add an opening in the floor slab.
- Modeling cross-beams as Beam system
- In this tutorial, you will learn to create a basic beam-system in a sample tutorial project.
- Modeling Roof
- In this tutorial, you will learn to create a roof by extrusion and attach wall to the roof in a sample tutorial project.
- Family Creation: Parametric Double Swing Door
Other basic modeling concepts: